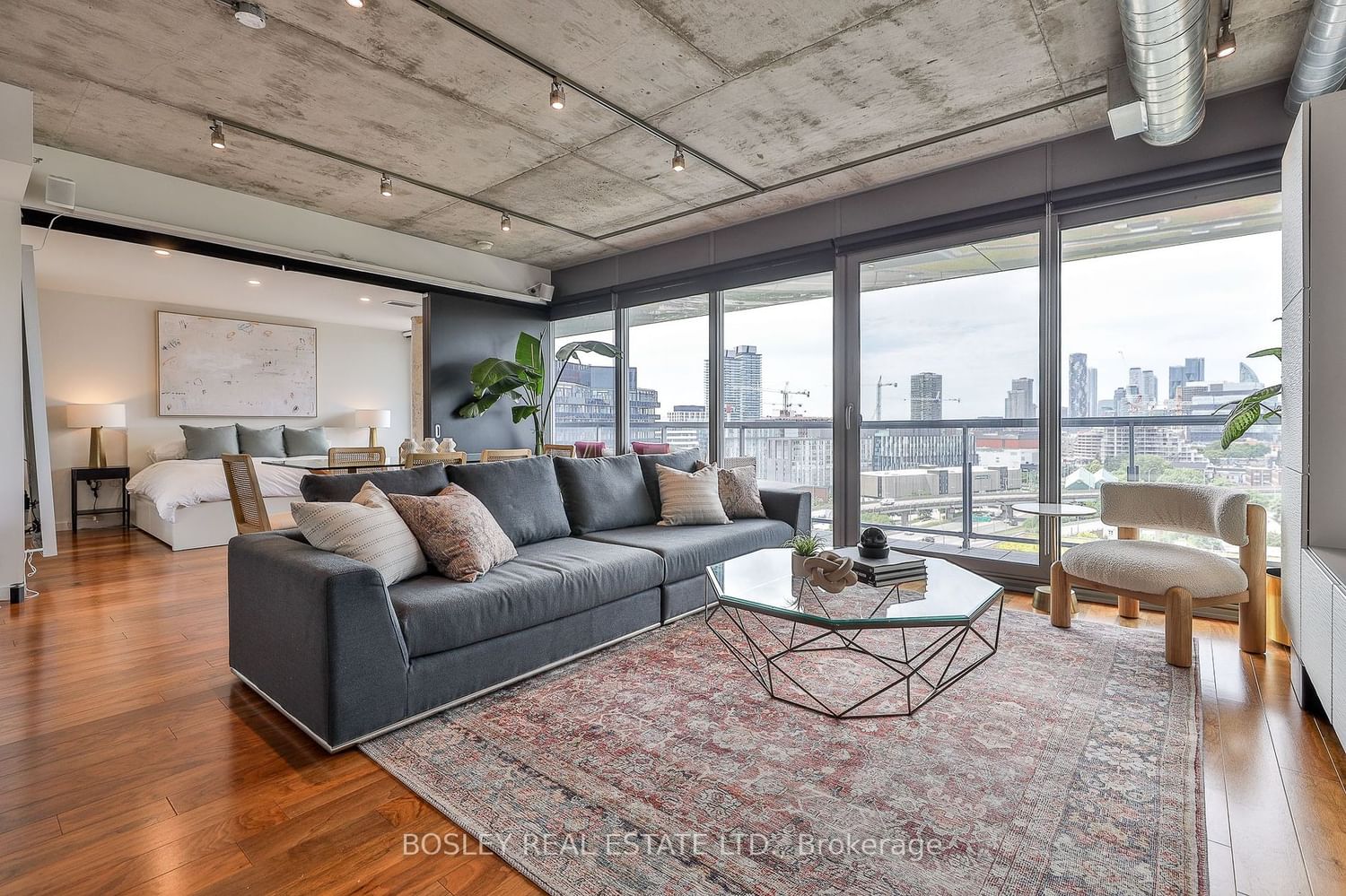$1,298,000
$*,***,***
2-Bed
2-Bath
1000-1199 Sq. ft
Listed on 7/13/23
Listed by BOSLEY REAL ESTATE LTD.
This stunning and perfectly laid out 2 bed, 2 bath condo boasts 1093sf of luxurious living, with a breathtaking panoramic skyline view. This exceptional unit is perfect for entertaining with a large living area that flows into the chef's kitchen with island, full-sized appliance and pantry. Featuring two generous bedrooms, the primary with ensuite, walk-in closet and walk-out to balcony. Just minutes to downtown, Riverside/Leslieville, Distillery and St Lawrence Market with all the shopping and dining you could want. This is an incredible opportunity to experience downtown living at its best.
Condo includes outdoor pool, concierge, gym, party room, media room, guest suite, visitor parking.
C6663050
Condo Apt, Apartment
1000-1199
5
2
2
1
Underground
1
Owned
6-10
Central Air
N
Metal/Side
Forced Air
N
Open
$4,204.19 (2023)
Y
TSCC
2467
W
None
Restrict
Crossbridge Condominium Services
10
Y
$859.83
Concierge, Guest Suites, Gym, Media Room, Outdoor Pool, Recreation Room
